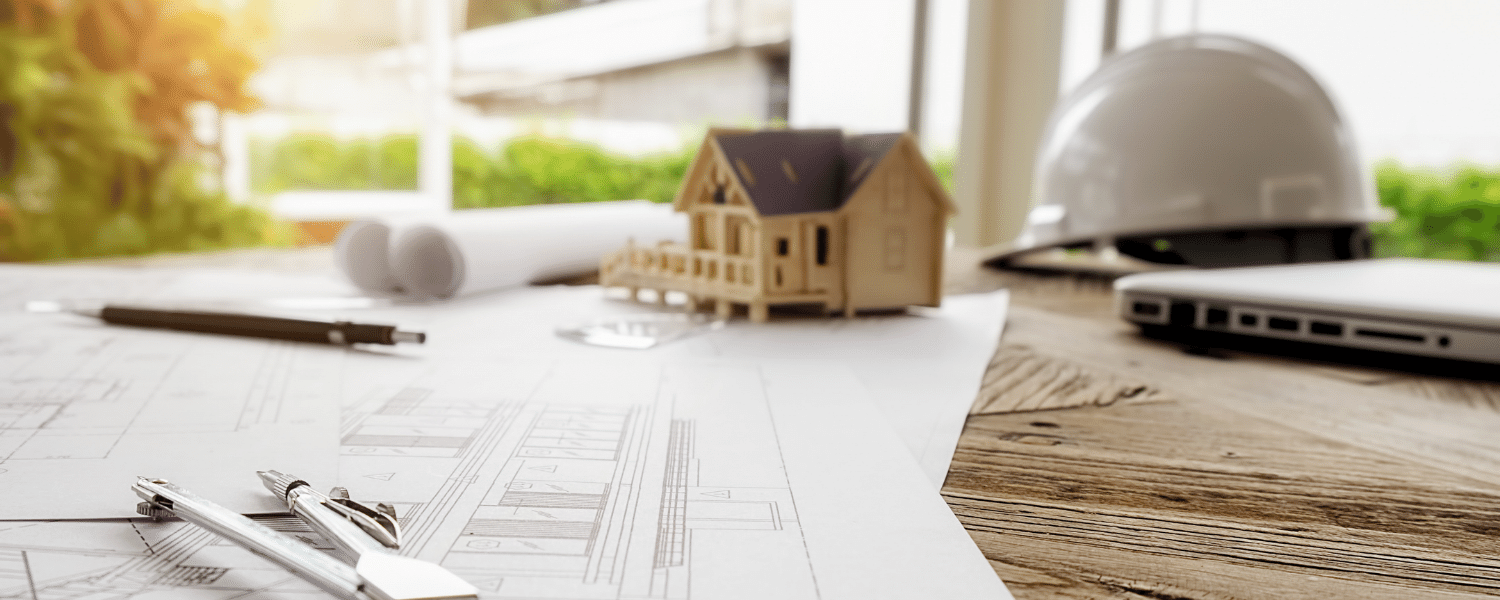We undertake the execution of civil construction works right from the foundation stage to the completion stage, which includes the erection of framework, steelwork & concreting.
Civil Construction
REQUEST A QUOTE
GET IN TOUCH
Civil Construction
7 Most Common Civil Construction work categories
- Adhering to the guidelines created by the government, local bodies, and clients when planning, creating, and maintaining infrastructure
- Tendering the contracts and hiring contractors
- Creating cost estimates and contracts
- Creating infrastructure plans and having these approved by governing bodies and local authorities
- Studying, evaluating, and investigating the land and building sites suitable for the possible creation of infrastructure
- Liaising with governments, clients, and other professionals.
- Supervising and monitoring the construction of the infrastructure to ensure it matches the plan
We are a leading civil construction company and have an enviable portfolio of completed and ongoing projects in Kannur, Kerala and we are continuing to expand our expertise within a country. From high-quality residential villas to sprawling commercial buildings, our team has been at the forefront of infrastructural growth in the state today. We are experts in commercial project management and have an impressive track record of quality-driven, timely completion of projects.

Civil Construction Process
1. Site Preparation or Leveling
The building site should be cleaned before the work is executed. This work includes the evacuation of underlying foundations of trees, trash, and evening out the ground region.
2. Excavation and PCC
In this establishment channel, a layer of PCC (Plain concrete cement) is laid in the burrowed segment prior to setting the fortifications for the establishment.
3. Establishment
The structure is upheld on the establishment is the lowermost piece of the structure that is in touch with the dirt. A structure is load moved from the superstructure to the dirt and should be very amazing to deal with the heap.
4. Plinth Beam and Slab
After the establishment work is done ground pillar formwork readiness is begun and poured with concrete. Over the plinth shaft, workmanship work is begun. Also space among establishment and plinth shaft loaded up with soil.
5. Superstructure - Column
The superstructure is the part over the plinth level of the structure. The primary part of the superstructure is a section and bar. The segments are moved toward chunk level and the edge for additional development is ready.
6. Block Masonry Work
As the segment and shaft system finished workmanship work is begun with various materials like blocks, substantial squares, fly debris blocks, and so on as indicated by building drawing.It is a combination of concrete and sand. During this cautiously and according to drawing holes are laid for entryways and windows during the workmanship work.
7. The Lintel over Door Window Gaps
To help the workmanship the lintel is built on the entryway and window. After this further workmanship work is finished.
8. Floor Slab or Roof Structure
Then, at that point, the formwork is begun to build piece laying on the segment and shaft. Over piece form work, chunk support is put according to section point by point drawing.
9. Entryway Window Framing and Fixations
After that entryway window outlines are fixed at their predetermined position given in the drawing.
10. Electrical and Plumbing
As we probably are aware structures are built with a perfect completion wherein electrical and plumbing work isn't noticeable. They are introduced in the dividers and sections to such an extent that they are disguised and not noticeable after the completing work is finished. The point and line closes are left out to such an extent that later they can be done with the electric fitting and plumbing apparatuses.
11. Outside Finishing
When this work is finished, outer putting and completing work is begun. Waterproofing is additionally done to forestall rising moistness in the divider. Outside cladding should likewise be possible to improve the rise of the house.
12. Patio and Roof Finishing
On top of the section, waterproofing is done to forestall any spillage in the chunk. For the most part, terrazzo tiling is done to keep the piece from an enduring impact.
13. Inner Finishing
Inner dividers are mortar with a smooth completion and deck is finished with tiles. After that, the dividers are painted or finished.
14. Woodwork and Fixture Fittings
By following the above advance, practically all development work is finished, and afterward after furniture work is begun. Next to each other, electrical fitting, switchboard, and plumbing fittings are finished in the restrooms and kitchen regions as well.
15. Waterproofing
Waterproofing is very important because it keeps water from entering your home. It diminishes moistness inside the house and in this way shields things inside your home from harm caused because of dampness or water openness
16. Painting Work
The main reason for house painting is to give our home a long life and adding shadings to it is to give our home an excellent makeover. The artistic creation work adds tones to house dividers as well as safeguards their home from all stains and soil and gives their home a long life, in any case, dividers have an approach to discovering a few stains.




